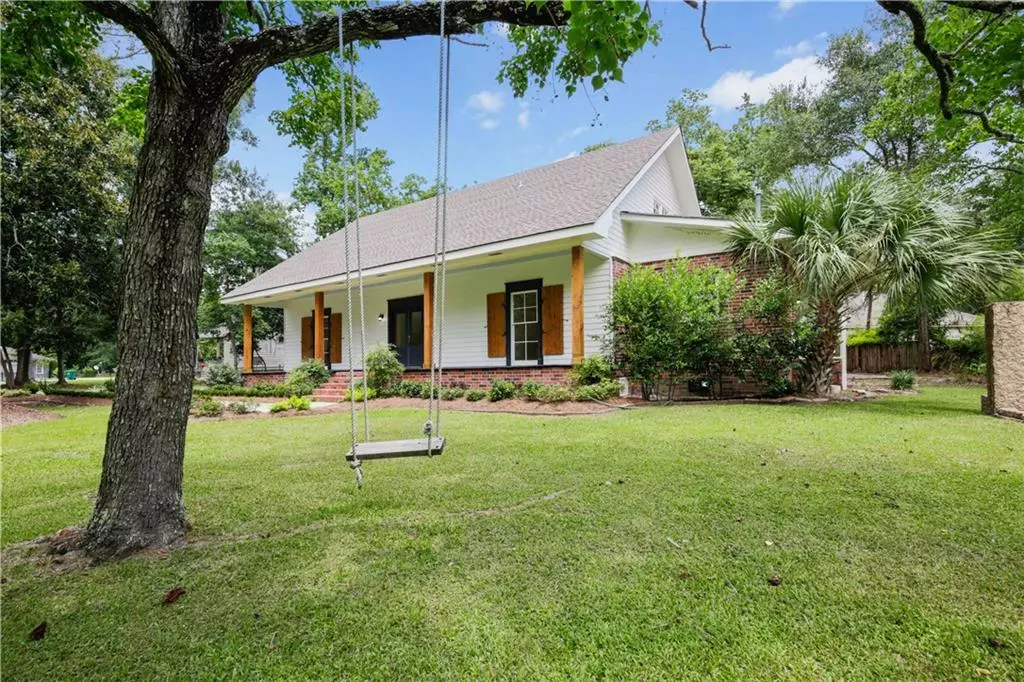
425 CARONDELET ST Mandeville, LA 70448
4 Beds
4 Baths
2,916 SqFt
UPDATED:
Key Details
Property Type Single Family Home
Sub Type Detached
Listing Status Active
Purchase Type For Sale
Square Footage 2,916 sqft
Price per Sqft $265
Subdivision Not A Subdivision
MLS Listing ID 2509767
Style Acadian
Bedrooms 4
Full Baths 2
Half Baths 2
Construction Status Excellent
HOA Y/N No
Year Built 1987
Lot Size 0.568 Acres
Acres 0.5681
Property Sub-Type Detached
Property Description
Location
State LA
County St Tammany
Interior
Interior Features Attic, Ceiling Fan(s), Pantry, Stone Counters
Heating Central, Multiple Heating Units
Cooling Central Air, 2 Units
Fireplaces Type Gas
Fireplace Yes
Appliance Dishwasher, Disposal, Microwave, Oven, Range, Refrigerator
Laundry Washer Hookup, Dryer Hookup
Exterior
Exterior Feature Courtyard, Enclosed Porch, Fence, Porch
Parking Features Driveway, Three or more Spaces, Boat, RV Access/Parking
Pool None
Water Access Desc Public
Roof Type Shingle
Porch Covered, Oversized, Porch, Screened
Building
Lot Description 1 or More Acres, City Lot, Oversized Lot
Entry Level Two
Foundation Raised
Sewer Public Sewer
Water Public
Architectural Style Acadian
Level or Stories Two
Construction Status Excellent
Schools
Elementary Schools Mandeville
Middle Schools Tchefuncte
High Schools Mandeville
Others
Tax ID 57878
Special Listing Condition None







