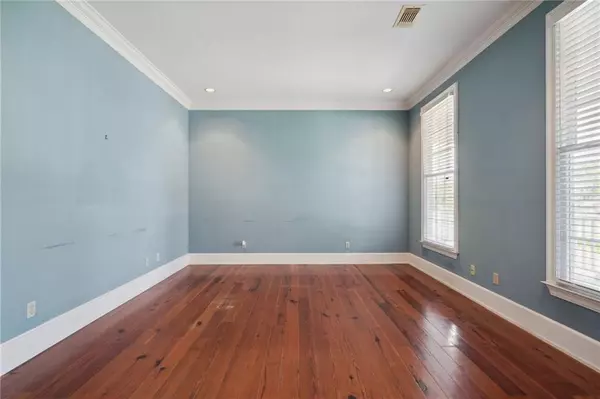$525,000
$625,000
16.0%For more information regarding the value of a property, please contact us for a free consultation.
126 DAVID DR Mandeville, LA 70448
4 Beds
4 Baths
4,437 SqFt
Key Details
Sold Price $525,000
Property Type Single Family Home
Sub Type Detached
Listing Status Sold
Purchase Type For Sale
Square Footage 4,437 sqft
Price per Sqft $118
Subdivision Lewisburg
MLS Listing ID 2412873
Sold Date 03/20/24
Style Colonial
Bedrooms 4
Full Baths 3
Half Baths 1
Construction Status Average Condition,Resale
HOA Fees $186/qua
HOA Y/N Yes
Year Built 1990
Lot Size 0.459 Acres
Acres 0.4591
Property Description
Stately Raised Colonial with front & back porches and grounds measuring 100 x 200 sits on a beautiful corner lot. The property features a spacious garage area of 2976 square feet and a convenient dumb waiter to assist you with transporting your groceries upstairs. Additionally, ample parking space is available for eight cars and a whole house generator. Enter the beautiful beveled front door, which is located on the second floor, into the large foyer with the dining room on one side and the living room on the other. The kitchen and den, with a fireplace, feature a wall of windows overlooking the majestic old oak tree. The primary bedroom, sewing room/office, half bath, and laundry room are also on this floor. Beautiful heart of pine floors are throughout. The third floor features three large bedrooms, two full bathrooms, a bonus area, and additional storage spaces. The living square footage is 4437, and the total square footage is 7413. This property is located in Lewisburg, just off the Causeway. Residents of Lewisburg Estate have direct access to Lake Ponchartrain through a private boat launch.
Location
State LA
County St. Tammany
Interior
Interior Features Attic, Butler's Pantry, Ceiling Fan(s), Pantry, Pull Down Attic Stairs, Cable TV
Heating Central, Multiple Heating Units
Cooling Central Air, 2 Units
Fireplaces Type Gas
Fireplace Yes
Appliance Cooktop, Dryer, Dishwasher, Microwave, Oven, Washer
Laundry Washer Hookup, Dryer Hookup
Exterior
Exterior Feature Balcony
Parking Features Attached, Garage, Garage Door Opener
Water Access Desc Public
Roof Type Shingle
Porch Balcony
Building
Lot Description Corner Lot, Outside City Limits, Rectangular Lot
Entry Level Two
Foundation Raised
Sewer Public Sewer
Water Public
Architectural Style Colonial
Level or Stories Two
New Construction No
Construction Status Average Condition,Resale
Others
Tax ID 38536
Financing Conventional
Special Listing Condition None
Read Less
Want to know what your home might be worth? Contact us for a FREE valuation!

Our team is ready to help you sell your home for the highest possible price ASAP

Bought with REMAX ALLIANCE





