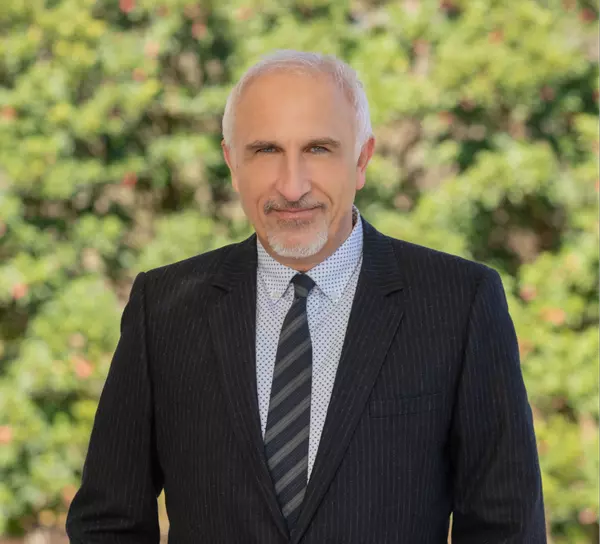$2,000,000
$2,165,000
7.6%For more information regarding the value of a property, please contact us for a free consultation.
426 GLENDALE DR Metairie, LA 70001
5 Beds
7 Baths
4,522 SqFt
Key Details
Sold Price $2,000,000
Property Type Single Family Home
Sub Type Detached
Listing Status Sold
Purchase Type For Sale
Square Footage 4,522 sqft
Price per Sqft $442
Subdivision Beverly Knoll
MLS Listing ID 2428512
Sold Date 05/03/24
Style Traditional
Bedrooms 5
Full Baths 5
Half Baths 2
Construction Status Never Occupied,New Construction
HOA Y/N No
Year Built 2024
Property Description
A masterpiece of modern luxury living in the heart of Old Metairie, meticulously crafted by Fairway Development. This new construction showcases a brick façade w/ a breathtaking glass & cedar front door. Locally milled custom Spanish cedar shutters & custom copper gas lanterns greet you, creating an inviting, warm ambiance. Inside, every detail has been curated to perfection. Wide plank 7.5" European White Oak hardwood flooring throughout. 12-foot ceilings & an open floor plan provide a sense of grandeur. Chef's kitchen, equipped w/ WOLF & SUB-ZERO appliances, ensures culinary delights. Begin the day in the breakfast nook, illuminated by designer lighting from Julie Neill. Large family room has built-ins & a fireplace. Downstairs primary suite features a fireplace & a spa-like full marble bath with separate walkin closets & a conveniently located laundry closet. Shiplap & reeded wood trim details add character in the home. Formal dining room has beautiful decorative ceiling trim work. Study/office, w/ built-in bookshelves & a secure gun or safe closet. Upstairs, 4 spacious bedrooms have ensuite marble baths w/ Kohler fixtures. The 4th bedroom can also be a media room. Flex room upstairs-- ready to be a gym, playroom, study room, etc. Potential to expand w/ a third floor ready for build-out—an opportunity for an in-law suite, a larger gym, or a kids' playroom. Outdoor living is spectacular, w/ an outdoor kitchen & patio overlooking a yard spacious enough for a pool. Future pool feed provided. Outdoor half bath. Designer lighting and mirrors from renowned brands such as Visual Comfort, Gabby, Regina Andrew, World's Away. Three top-of-the-line HVAC systems, a whole-house dehumidification system. Reme Halo whole-home air purification system, as well as generator ready! Welcome to a residence where luxury knows no bounds—a true testament to Fairway Development Corporation's reputation to creating homes of unrivaled quality & sophistication.
Location
State LA
County Jefferson
Interior
Interior Features Attic, Stone Counters, Stainless Steel Appliances, Smart Home, Air Filtration
Heating Central, Multiple Heating Units
Cooling Central Air, 3+ Units
Fireplaces Type Gas, Gas Starter, Wood Burning
Fireplace Yes
Exterior
Exterior Feature Fence, Sprinkler/Irrigation, Outdoor Kitchen, Outdoor Shower, Patio, Sound System
Parking Features One Space, Garage Door Opener
Water Access Desc Public
Roof Type Shingle
Porch Patio
Building
Lot Description City Lot, Rectangular Lot
Entry Level Three Or More
Foundation Slab
Sewer Public Sewer
Water Public
Architectural Style Traditional
Level or Stories Three Or More
New Construction Yes
Construction Status Never Occupied,New Construction
Others
Security Features Security System,Closed Circuit Camera(s)
Special Listing Condition None
Read Less
Want to know what your home might be worth? Contact us for a FREE valuation!

Our team is ready to help you sell your home for the highest possible price ASAP

Bought with Prieur Properties, LLC





