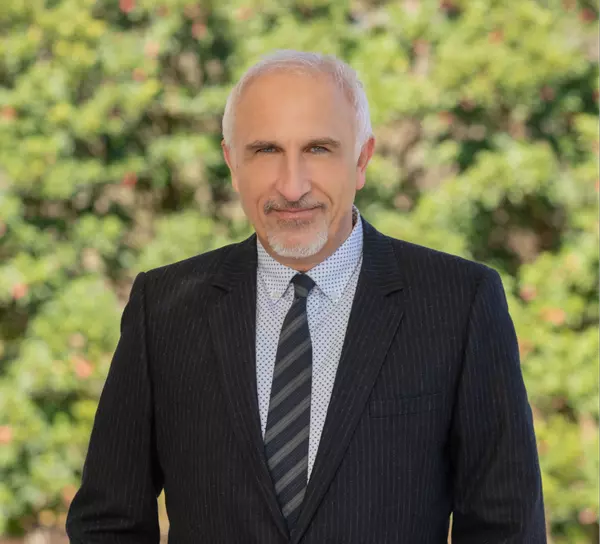$409,000
$419,000
2.4%For more information regarding the value of a property, please contact us for a free consultation.
1025 BRANDON DR Slidell, LA 70461
4 Beds
3 Baths
3,117 SqFt
Key Details
Sold Price $409,000
Property Type Single Family Home
Sub Type Detached
Listing Status Sold
Purchase Type For Sale
Square Footage 3,117 sqft
Price per Sqft $131
Subdivision River Oaks
MLS Listing ID 2434668
Sold Date 07/10/24
Style French/Provincial
Bedrooms 4
Full Baths 2
Half Baths 1
Construction Status Excellent
HOA Y/N No
Year Built 2005
Lot Size 1.020 Acres
Acres 1.02
Property Description
Welcome to 1025 Brandon Drive, a beautifully updated 4-bedroom, 2.5-bathroom semi-rural retreat nestled on a spacious 1-acre lot in River Oaks Subdivision in Slidell.
As you enter the grand front entry, you're greeted by a 2-story foyer featuring a lovely staircase. You are then greeted by a spacious dining room, flooded with natural light and offering plenty of space for gatherings. The open floor plan flows of the living room with its soaring cathedral ceilings, flows seamlessly into the kitchen, boasting a generous bar area complete with quartz countertops, a stainless steel farmhouse sink, and upgraded GE appliances.
The primary suite offers a custom double door grand entrance, a huge closet with custom wood shelving and stainless rods, and French doors that open to the patio. The spacious ensuite features dual vanity, custom quartz countertops, modern glass vessel bowls, and a massive bathtub with beautiful tile work and separate shower.
Upstairs, you'll find an open space perfect for a game room, built-in office area, full bath and three oversized bedrooms, two with a dormer space for a reading nook or desk area.
Boasting a new roof (installed in 2020), a Nest thermostat, and 3 smart fire detectors with carbon monoxide detection, this property provides both style and safety features for your family, while a recently upgraded AC unit (installed in March 2023) with a dehumidifier ensures comfort throughout the year.
This home features new vinyl plank flooring in main areas, and custom door trim and baseboards adorn the downstairs area.
The backyard oasis includes a covered concrete patio, an oversized above ground swimming pool with an expansive composite pool deck (only 3 years old), all enclosed within a vinyl fence. There is also extensive outdoor lighting making for spectacular night time curb appeal!
Don't miss your chance to own this beautiful single-family home in a serene, semi-rural setting. Schedule your private tour today!
Location
State LA
County St. Tammany
Interior
Heating Central, Multiple Heating Units
Cooling Central Air, 2 Units
Fireplaces Type Gas
Fireplace Yes
Exterior
Exterior Feature Porch
Parking Features Garage, Two Spaces
Pool Above Ground
Water Access Desc Public
Roof Type Asphalt,Shingle
Porch Concrete, Covered, Porch
Building
Lot Description 1 to 5 Acres, Outside City Limits
Entry Level Two
Foundation Slab
Sewer Treatment Plant
Water Public
Architectural Style French/Provincial
Level or Stories Two
Construction Status Excellent
Others
Tax ID 116529
Financing Other
Special Listing Condition None
Read Less
Want to know what your home might be worth? Contact us for a FREE valuation!

Our team is ready to help you sell your home for the highest possible price ASAP

Bought with RE/MAX Synergy






