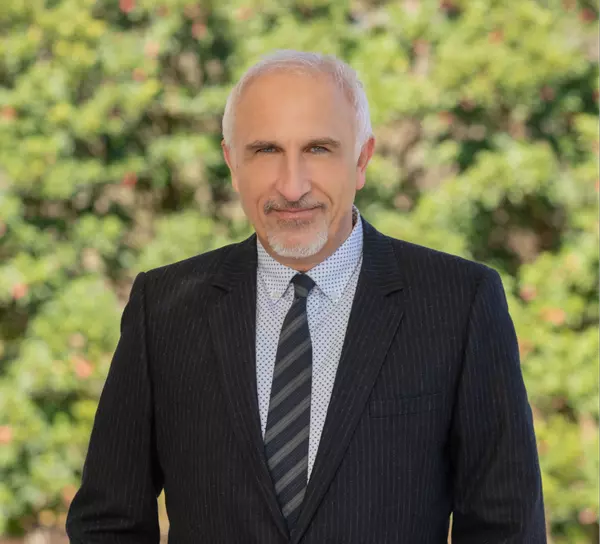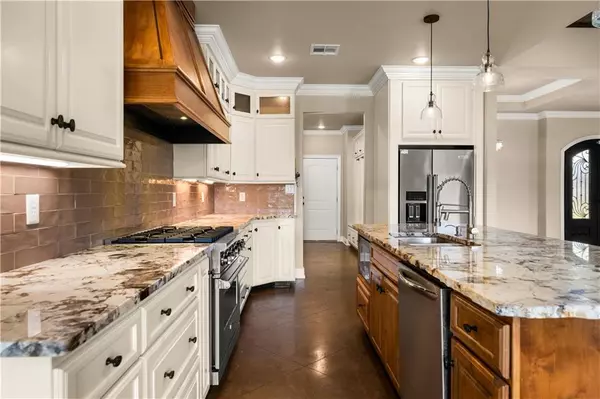$544,000
$544,000
For more information regarding the value of a property, please contact us for a free consultation.
5909 OSAGE DR Alexandria, LA 71303
4 Beds
5 Baths
2,465 SqFt
Key Details
Sold Price $544,000
Property Type Single Family Home
Sub Type Detached
Listing Status Sold
Purchase Type For Sale
Square Footage 2,465 sqft
Price per Sqft $220
Subdivision Pecan Bayou
MLS Listing ID 2452988
Sold Date 07/31/24
Style French/Provincial
Bedrooms 4
Full Baths 3
Half Baths 2
Construction Status Excellent
HOA Fees $25/ann
HOA Y/N Yes
Year Built 2019
Lot Size 0.419 Acres
Acres 0.419
Property Description
A RARE FIND! Looking for a guest house? Mother-in-law quarters? College student study zone? Separate nanny residence? Upscale and fully functional pool house? The EXTRA and separate brick home with 755 sq ft heated/cooled square feet that accompanies the main 4 bedroom, 2 full /2 half- bath residence offers one bedroom w/oversized closet space, full bath w/laundry area and stackable washer/dryer, fully-furnished kitchen with refrigerator, range/oven, microwave and Corian counters, living room w/ TV, extra concrete parking and even better... easy access to picturesque inground pool with its "beach style" entry, tanning shelf & landscaped rock waterfall. Wooden fencing w/ 3 access gates encase this 0.419-acre lot (one of the largest in Pecan Bayou). Luxurious modern finishes, soaring ceilings, surround sound system, easy-keep stained concrete flooring and alluring open floor plan coalesce in the main home to allow quiet nights at home or convivial gathering of many. The generously sized kitchen, flanked by informal eating area, a more formal dining space and expansive living room w/tall wood ceilings and fireplace, pays homage to those who love to cook w/ its 6-burner Viking gas range/oven, alderwood cabinetry, Kitchenaid double fridge and custom rough-edge granite counters and central island you won't see in every other home. The owner suite features tray ceiling, plentiful closet space and adjoining bath with soaker tub & upscale tile shower. Two bedrooms with full bath in between are located on other side of home and a 4th bedroom (or bonus room) w/full bath is only room on 2nd level.The covered patio w/wood cathedral ceiling offers poolside half bath and storage room. Pool is equipped for heater. Other amenities include additional storage w/ rollup door attached to guest house and oversized double garage with climate controlled storage room w/ main home. Lot size: (53.86'+47.07")( front) x 157.14' (left side) x (71.79'+15.19') (rear) x 140'(right side)
Location
State LA
County Rapides
Interior
Interior Features Tray Ceiling(s), Ceiling Fan(s), Guest Accommodations, Granite Counters, Pantry, Stainless Steel Appliances
Heating Central
Cooling Central Air, 1 Unit
Fireplaces Type Other
Fireplace No
Appliance Dryer, Dishwasher, Disposal, Microwave, Range, Refrigerator, Washer
Exterior
Exterior Feature Fence, Porch, Sound System
Parking Features Garage, Off Street, Boat, Garage Door Opener, RV Access/Parking
Pool In Ground
Water Access Desc Public
Roof Type Asphalt,Shingle
Porch Covered, Oversized, Porch
Building
Lot Description City Lot, Irregular Lot, Oversized Lot
Entry Level One and One Half
Foundation Slab
Sewer Public Sewer
Water Public
Architectural Style French/Provincial
Level or Stories One and One Half
Additional Building Apartment, Guest House
Construction Status Excellent
Others
HOA Name GCLRA
Tax ID 1150099110
Security Features Smoke Detector(s)
Financing Conventional
Special Listing Condition None
Read Less
Want to know what your home might be worth? Contact us for a FREE valuation!

Our team is ready to help you sell your home for the highest possible price ASAP

Bought with COLDWELL BANKER REAP REALTY





