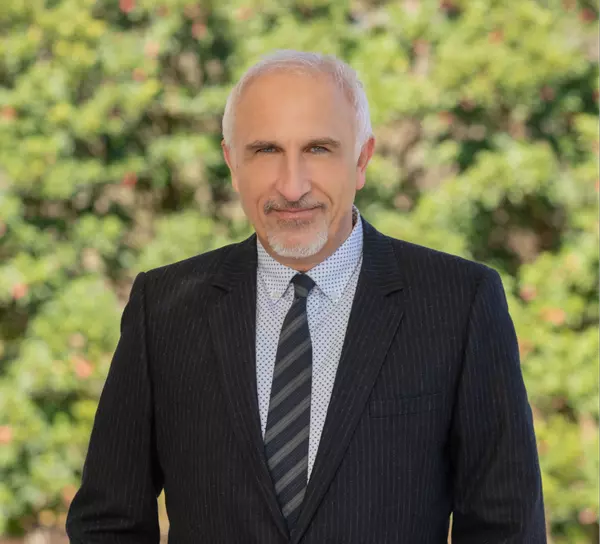$264,500
$257,500
2.7%For more information regarding the value of a property, please contact us for a free consultation.
1004 AMBER LN Pineville, LA 71360
3 Beds
2 Baths
1,750 SqFt
Key Details
Sold Price $264,500
Property Type Single Family Home
Sub Type Detached
Listing Status Sold
Purchase Type For Sale
Square Footage 1,750 sqft
Price per Sqft $151
MLS Listing ID 2459689
Sold Date 08/23/24
Style Contemporary
Bedrooms 3
Full Baths 2
Construction Status Excellent
HOA Y/N No
Year Built 1995
Lot Size 1.630 Acres
Acres 1.63
Property Description
Perfect location, wrong house? Perfect house, wrong location? Looking for both, LOOK NO FURTHER! Welcome to your family's dream home, the epitome of timeless charm. Your next home is nestled on a spacious, nearly 2 acre lot with mature trees. Located in the desired Harmony Hills Subdivision, this recently updated, move in ready home is one you don't want to miss! It checks all the boxes and was loved and cared for throughout the years. This home features built-in stainless steel appliances, granite countertops, and a spacious kitchen with plenty of counter and cabinet space. Off of the kitchen sits your formal dining room with a tray ceiling. The open/split floor plan was meticulously laid out and is welcoming and inviting. This home boasts a huge family room in the center, which includes a wood-burning fireplace and custom built-in shelving surrounding. Each room is generous in size- yes, even the laundry room. It also includes cabinetry. A very large walk-in closet is located in the master bedroom! Storage is not an issue here, everything has its place. This property also includes a 24x16 metal shop (with electricity ran underground) that has a roll up door and more storage space. Enjoy your early morning coffee on your oversized, private, covered rear patio overlooking your property OR take a seat and watch the news on your outdoor TV. Let's not forget the community pool available for the family to enjoy! All measurements are approximate and should be verified by buyer. This home qualifies for ALL types of financing, RURAL DEVELOPMENT $0 DOWN ELIGIBLE!! AGENT REMARKS
Location
State LA
County Rapides
Community Pool
Interior
Interior Features Ceiling Fan(s), Cathedral Ceiling(s), Granite Counters, Stainless Steel Appliances, Smart Home
Heating Central, Other
Cooling Central Air
Fireplaces Type Wood Burning
Fireplace Yes
Appliance Cooktop, Dishwasher, Microwave
Laundry Washer Hookup, Dryer Hookup
Exterior
Exterior Feature Fence, Porch, Patio
Parking Features Garage, Two Spaces, Three or more Spaces, Garage Door Opener
Pool Community, In Ground
Community Features Pool
Water Access Desc Public
Roof Type Shingle
Porch Concrete, Oversized, Patio, Porch
Building
Lot Description 1 to 5 Acres, Outside City Limits
Entry Level One
Foundation Slab
Sewer Public Sewer
Water Public
Architectural Style Contemporary
Level or Stories One
Additional Building Shed(s), Workshop
Construction Status Excellent
Schools
Elementary Schools Buckeye
High Schools Buckeye
Others
Tax ID 1063905108
Security Features Security System,Closed Circuit Camera(s)
Financing FHA
Special Listing Condition None
Read Less
Want to know what your home might be worth? Contact us for a FREE valuation!

Our team is ready to help you sell your home for the highest possible price ASAP

Bought with CENTURY 21 BUELOW-MILLER REALTY





