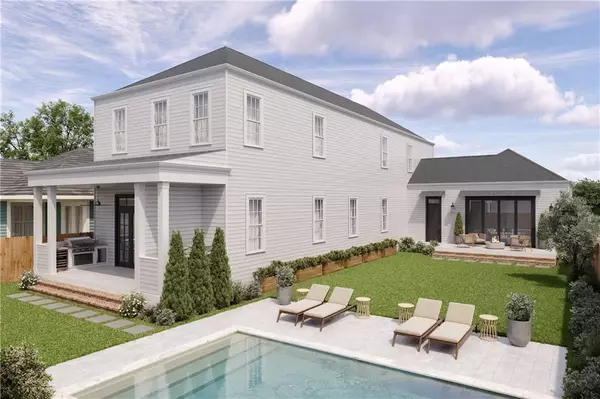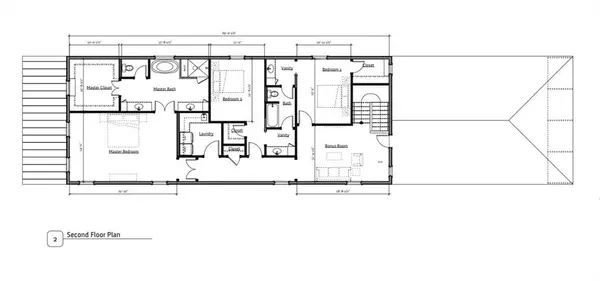$2,175,000
$2,525,000
13.9%For more information regarding the value of a property, please contact us for a free consultation.
6032-36 CAMP ST New Orleans, LA 70118
4 Beds
4 Baths
4,291 SqFt
Key Details
Sold Price $2,175,000
Property Type Single Family Home
Sub Type Detached
Listing Status Sold
Purchase Type For Sale
Square Footage 4,291 sqft
Price per Sqft $506
Subdivision Not A Subdivision
MLS Listing ID 2455303
Sold Date 09/05/24
Style Traditional
Bedrooms 4
Full Baths 3
Half Baths 1
Construction Status Excellent
HOA Y/N No
Year Built 1944
Property Description
METICULOUS RENOVATION IN THE COVETED GOLDEN RECTANGLE!
Nestled on an oversized lot, this exquisitely renovated 4,291-square-foot home masterfully combines elegance and modern conveniences with classic New Orleans charm. Featuring four spacious bedrooms and three and a half beautifully designed baths, this residence offers a perfect blend of comfort and sophistication. The gourmet kitchen is a culinary enthusiast's dream, outfitted with Thermador appliances, quartzite counters, full backsplash, and 10' eat in island, and custom cabinetry and millwork throughout highlight the home's impeccable craftsmanship and attention to detail.
The interior boasts an array of high-end finishes, from elegant white oak flooring to refined fixtures that exude timeless elegance. Each room is thoughtfully designed to create an inviting and comfortable atmosphere, ideal for both intimate family moments and grand entertaining.
The outdoor space is equally impressive, featuring a state-of-the-art kitchen perfect for alfresco dining and social gatherings. In addition, there's ample space to add a pool, pool/guest house, and private garage parking for multiple vehicles!
This home's prime location, just two blocks from the serene expanses of Audubon Park and a mere block from the vibrant shops and restaurants of Magazine Street, places you at the heart of one of New Orleans' most sought-after neighborhoods.
In this home, every detail has been carefully curated to provide an unparalleled living experience, combining luxury, convenience, and the unique charm of New Orleans.
RENDERINGS ARE FOR INSPIRATIONAL PURPOSES BUT CAN BE BUILT AS DRAWN. ASK AGENT FOR PRICING DETAILS AND FLOOR PLAN.
Also available as a single family MLS # 2455303 or as a vacant lot at MLS # 2442438.
Owner / Agent
Location
State LA
County Orleans
Interior
Interior Features Wet Bar, Butler's Pantry, Guest Accommodations, Pantry, Stone Counters, Wired for Sound
Heating Central, Multiple Heating Units
Cooling Central Air, 2 Units
Fireplaces Type Gas
Fireplace Yes
Appliance Dishwasher, Disposal, Ice Maker, Microwave, Oven, Range, Refrigerator, Wine Cooler, ENERGY STAR Qualified Appliances
Exterior
Exterior Feature Fence, Outdoor Kitchen, Porch, Permeable Paving, Patio
Parking Features Off Street, Three or more Spaces, Driveway
Water Access Desc Public
Roof Type Asphalt,Shingle
Porch Patio, Porch
Building
Lot Description City Lot, Oversized Lot
Entry Level Two
Foundation Raised
Sewer Public Sewer
Water Public
Architectural Style Traditional
Level or Stories Two
Construction Status Excellent
Others
Tax ID 701186036CampST
Security Features Security System
Financing Conventional
Special Listing Condition None
Read Less
Want to know what your home might be worth? Contact us for a FREE valuation!

Our team is ready to help you sell your home for the highest possible price ASAP

Bought with Upper Management Realty, LLC






