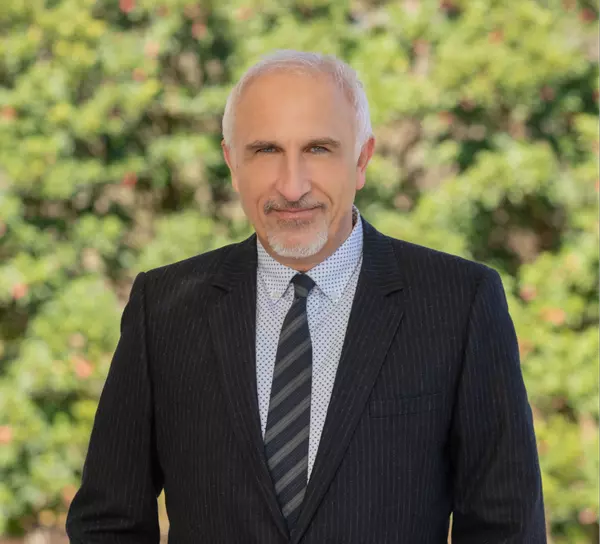$2,100,000
$2,395,000
12.3%For more information regarding the value of a property, please contact us for a free consultation.
400 EXNICIOS RD Folsom, LA 70437
1 Bed
2 Baths
3,078 SqFt
Key Details
Sold Price $2,100,000
Property Type Single Family Home
Sub Type Detached
Listing Status Sold
Purchase Type For Sale
Square Footage 3,078 sqft
Price per Sqft $682
Subdivision Not A Subdivision
MLS Listing ID 2457216
Sold Date 11/04/24
Style Contemporary
Bedrooms 1
Full Baths 1
Half Baths 1
Construction Status Excellent
HOA Y/N No
Year Built 2023
Lot Size 100.000 Acres
Acres 100.0
Property Description
400 Exnicios Road is a magnificent Folsom estate that sets the bar for luxury, privacy and seclusion. Sheltered behind a gated entry and situated on an imposing 100 acre site, the rolling lawns, mature hardwoods and serene pond views are a superb framework for your quintessential country getaway, corporate retreat or family compound. Two stylish homes are on the property; one is a 2022 renovation of the original cottage with two ensuites, a bunk room, an open living/kitchen and a fabulous screened porch; the other is a brilliantly designed 2023 new build with exceptional architecture, grand rooms, soaring ceilings, a chef's kitchen and scullery kitchen, an ensuite bedroom and walls of glass seamlessly blurring the line between inside and out. An expansive patio spanning the rear of the home extends the living area and melds the architecture with its pastoral setting. Take in the views as the winding blacktopped drive connecting the homes travels over a charming covered bridge reminiscent of New England. There are several splendid locations for additional cottages, if desired. The land is a harmonious balance of open lawns with numerous ancient oaks, which are spectacular when uplit at nightfall; and wooded acreage ideal for riding, hunting or just taking in nature. Rounding out this offering are a blueberry orchard, a large equipment barn with attached gym, an additional implements storage building, and a whole home generator. Architectural plans are available to expand the footprint of the main home to include a den and two ensuites. A testament to thoughtful design, in a setting where every detail has been considered to curate a true retreat of comfort in harmony with nature, just 5 minutes into the Village of Folsom shopping, dining and coffee shops, and 20 short minutes to Covington. Included: Kubota Cab and Air Tractor, Kubota 33 HP 60" zero turn mower, Kubota side by side utility vehicle 500 gallon diesel tank.
Location
State LA
County St Tammany
Interior
Heating Central, Multiple Heating Units
Cooling Central Air, 2 Units
Fireplaces Type Gas Starter, Wood Burning
Fireplace Yes
Exterior
Exterior Feature Patio
Parking Features Attached, Garage
Waterfront Description Waterfront
Water Access Desc Well
Roof Type Metal,Shingle
Porch Oversized, Patio
Building
Lot Description Acreage, Outside City Limits, Pond on Lot
Entry Level One
Foundation Slab
Sewer Septic Tank
Water Well
Architectural Style Contemporary
Level or Stories One
Additional Building Barn(s), Guest House
Construction Status Excellent
Others
Tax ID 70437400ExniciousRD
Financing Cash
Special Listing Condition None
Read Less
Want to know what your home might be worth? Contact us for a FREE valuation!

Our team is ready to help you sell your home for the highest possible price ASAP

Bought with Crescent Sotheby's International Realty






