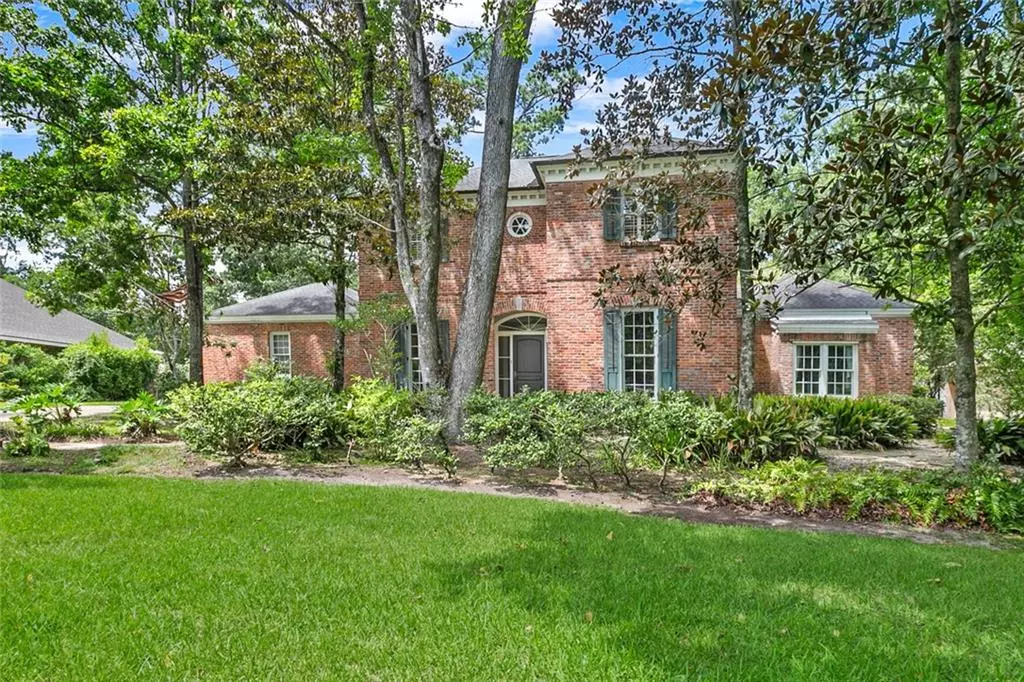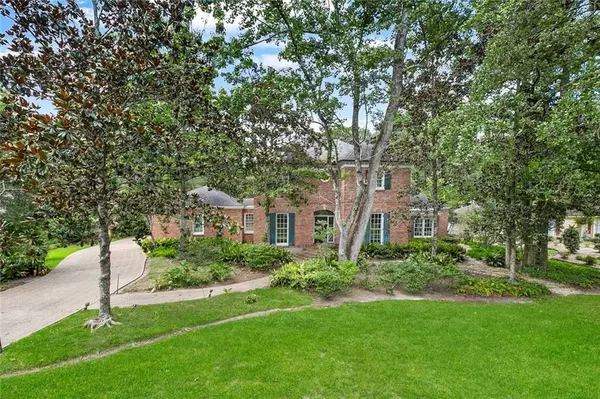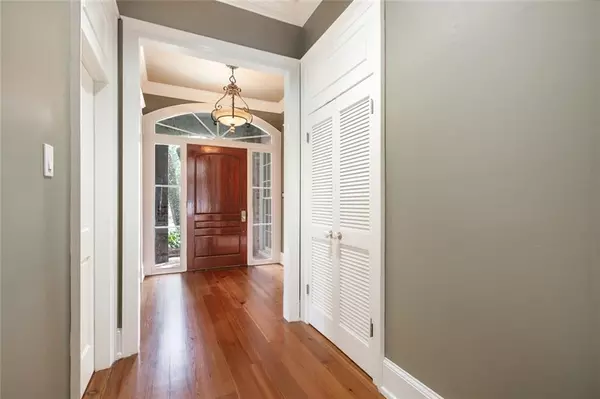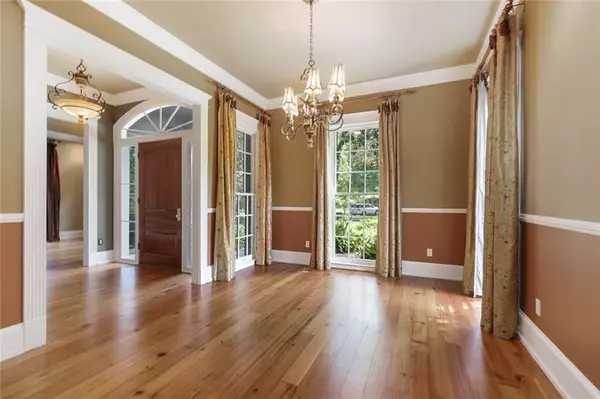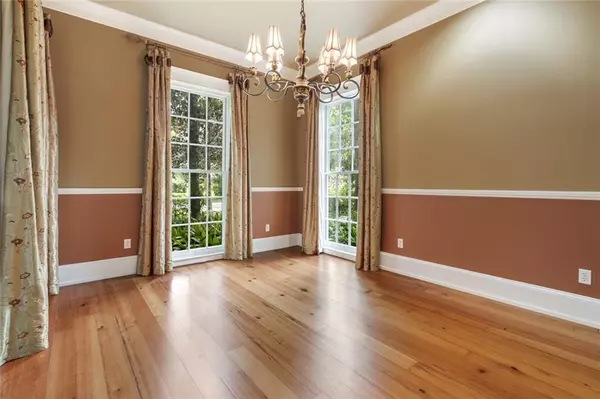$750,000
$785,000
4.5%For more information regarding the value of a property, please contact us for a free consultation.
106 BAYBERRY DR Covington, LA 70433
5 Beds
5 Baths
4,853 SqFt
Key Details
Sold Price $750,000
Property Type Single Family Home
Sub Type Detached
Listing Status Sold
Purchase Type For Sale
Square Footage 4,853 sqft
Price per Sqft $154
Subdivision Riverwood
MLS Listing ID 2456631
Sold Date 12/31/24
Style Georgian
Bedrooms 5
Full Baths 4
Half Baths 1
Construction Status Very Good Condition
HOA Fees $21/ann
HOA Y/N Yes
Year Built 1987
Property Description
This stately Georgian brick home is situated on an oversized lot and is conveniently located in Riverwood Subdivision. Some of the great amenities of this home include: 5 bedrooms/4.5 baths (includes a pool bath); heart of pine floors in the living areas and primary bedroom; kitchen with Viking gas range and microwave, DCS dishwasher, granite countertops and walk-in pantry; den with brick fireplace and separate bar with sink & ice-maker opens to the breakfast room and kitchen; formal dining; large office/formal living; primary bedroom suite on main floor; loft with built-in desk area; 4 bedrooms up with 2 sharing a jack-n-jill bath plus another separate bath; large utility room; screened porch with brick floor looks out to the 24' x 45' saltwater pool; secluded backyard. This home is built on concrete pilings. There is a 30KW generator and sprinkler system with 5 zones.
Location
State LA
County St Tammany
Interior
Interior Features Butler's Pantry, Ceiling Fan(s), Granite Counters, Jetted Tub, Pantry, Stainless Steel Appliances
Heating Central, Multiple Heating Units
Cooling Central Air, 3+ Units
Fireplaces Type Wood Burning
Fireplace Yes
Appliance Dishwasher, Disposal, Ice Maker, Microwave, Oven, Range
Exterior
Exterior Feature Fence, Sprinkler/Irrigation
Parking Features Attached, Carport, Two Spaces
Pool In Ground, Salt Water
Water Access Desc Public
Roof Type Shingle
Porch Brick, Concrete
Building
Lot Description Outside City Limits, Oversized Lot
Entry Level Two
Foundation Slab
Sewer Public Sewer
Water Public
Architectural Style Georgian
Level or Stories Two
Additional Building Workshop
Construction Status Very Good Condition
Schools
Elementary Schools Www.Stpsb.Org
Others
Financing Cash
Special Listing Condition None
Read Less
Want to know what your home might be worth? Contact us for a FREE valuation!

Our team is ready to help you sell your home for the highest possible price ASAP

Bought with LATTER & BLUM (LATT15)

