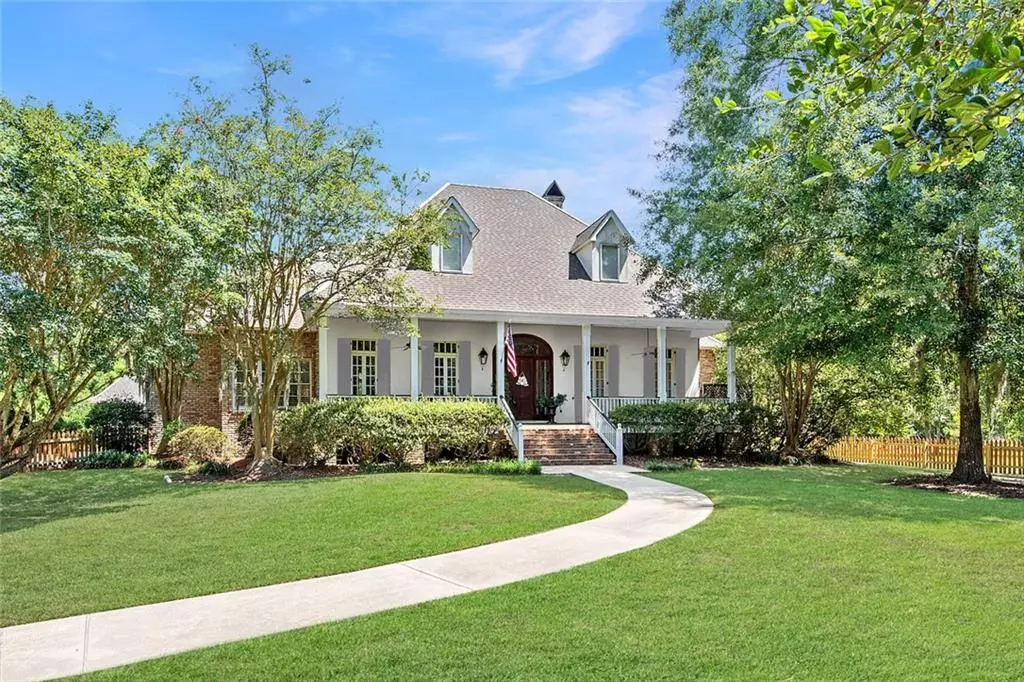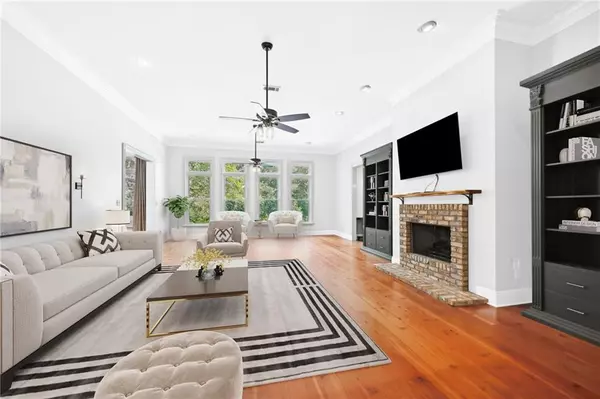$975,000
$975,000
For more information regarding the value of a property, please contact us for a free consultation.
429 SCOTCHPINE DR Mandeville, LA 70471
5 Beds
5 Baths
5,157 SqFt
Key Details
Sold Price $975,000
Property Type Single Family Home
Sub Type Detached
Listing Status Sold
Purchase Type For Sale
Square Footage 5,157 sqft
Price per Sqft $189
Subdivision Pineland South
MLS Listing ID 2461236
Sold Date 05/01/25
Style Traditional
Bedrooms 5
Full Baths 4
Half Baths 1
Construction Status Very Good Condition
HOA Y/N No
Year Built 2002
Lot Size 1.300 Acres
Acres 1.3
Property Sub-Type Detached
Property Description
Discover a hidden 1.3-acre paradise with a sparkling pool, tucked away in the heart of Mandeville!! Approach the grand front porch and step into a world of beautiful craftsmanship where exquisite solid pine floors and majestic 12-foot ceilings greet you with timeless elegance. This custom-built home is a harmonious blend of charm and sophistication. The ground floor boasts a luxurious open kitchen, keeping area, and breakfast nook that create a seamless flow. Entertaining is a breeze with the butlers pantry and formal dining room. The Primary Bedroom has an inviting newly renovated en-suite bath, offering a serene retreat. A Guest Bedroom with a private bath ensures comfort and privacy for your guests. Upstairs, three additional bedrooms, a playroom, two beautifully appointed bathrooms, and an adaptable office space await. Whether for work or relaxation, the office and fifth bedroom offer the flexibility to suit your lifestyle. Outside, enjoy the screened-in back porch, the inviting pool, and an outdoor cabana with a half bath. This serene oasis truly captures the essence of a private estate, offering the perfect blend of relaxation and seclusion. Plus, most of the home's components have been recently updated—see the upgrades list in the attachments. Additional acreage is also available!
Location
State LA
County St Tammany
Interior
Interior Features Butler's Pantry, Ceiling Fan(s), Granite Counters, Jetted Tub, Stainless Steel Appliances
Heating Central, Multiple Heating Units
Cooling Central Air, 3+ Units
Fireplaces Type Gas
Fireplace Yes
Appliance Cooktop, Double Oven, Disposal, Ice Maker, Refrigerator, Wine Cooler
Laundry Washer Hookup, Dryer Hookup
Exterior
Exterior Feature Enclosed Porch
Parking Features Detached, Garage, Two Spaces, Garage Door Opener
Pool Heated, In Ground
Water Access Desc Public
Roof Type Other
Porch Covered, Other, Porch, Screened
Building
Lot Description Cul-De-Sac, Outside City Limits, Oversized Lot, Pond on Lot
Entry Level Two
Foundation Slab
Sewer Public Sewer
Water Public
Architectural Style Traditional
Level or Stories Two
Additional Building Cabana
Construction Status Very Good Condition
Others
Tax ID 50499
Security Features Security System
Special Listing Condition None
Read Less
Want to know what your home might be worth? Contact us for a FREE valuation!

Our team is ready to help you sell your home for the highest possible price ASAP

Bought with Crescent Sotheby's International Realty






